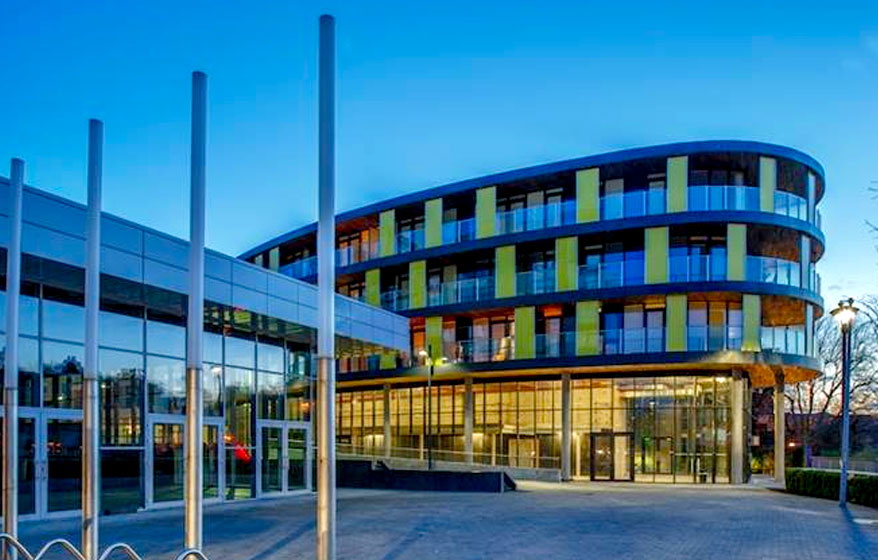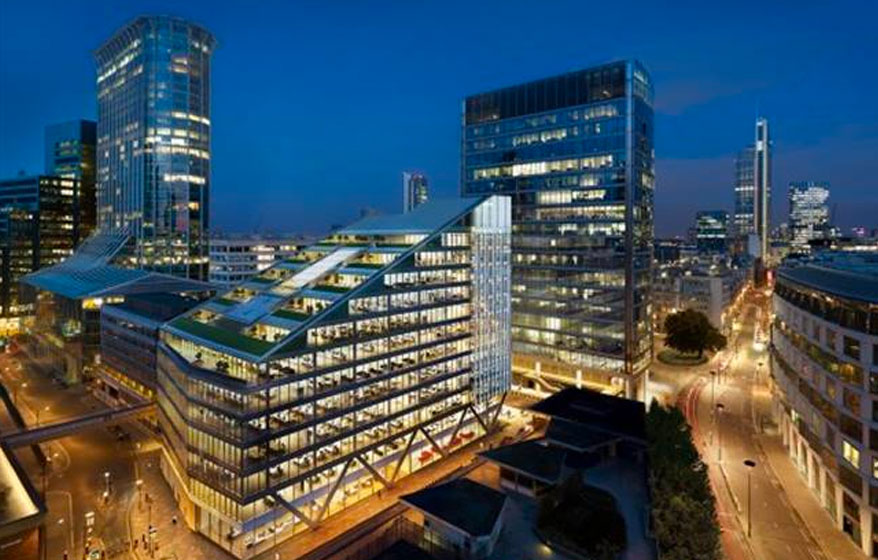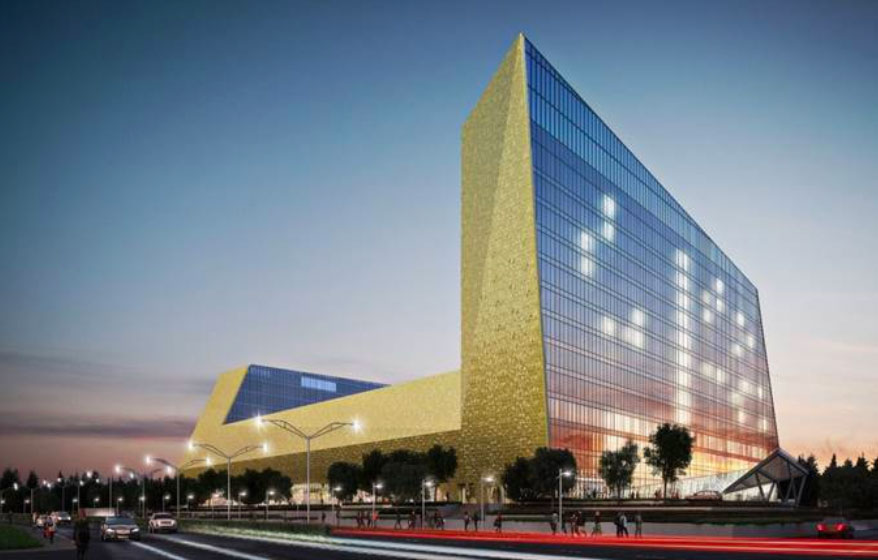
by ScottRedbrooks | Apr 5, 2021
This project was a research and development study on the design and prototype building of modular homes for construction in the UK. This typically developed a standard semidetached dwelling, into container sized boxed which could be readily transported. The target was...

by ScottRedbrooks | Apr 5, 2021
This was a purpose built church building constructed in the late 19th Century. Structure comprises masonry stone and brick with slate and timber roof structure. Proposed total of 6315 sq. ft. scheme con verting existing church into four number 3 storey dwellings...

by ScottRedbrooks | Mar 26, 2021
The Moorgate Exchange building was designed to respond to the local environment planning conditions, the roof slope projecting away from the Barbican below, forming a series of well landscaped terraces which open off each of the upper office floors. The building has...

by ScottRedbrooks | Mar 26, 2021
The scheme has been designed to be constructed over 3 phases.Phase 1 formed the river front to the site arranged mainly with 7 to 9 storey finger blocks arranged with open landscaped courtyards. An additional 10 blocks completed the ensemble back to the South Circular...

by ScottRedbrooks | Mar 24, 2021
Magnet Minsk is a mixed use development located in proximity to the Presidential Library in Minsk. The project was designed as an international development under Presidential Decree, allowing the design to be developed to European recognised Standards such as...







Recent Comments