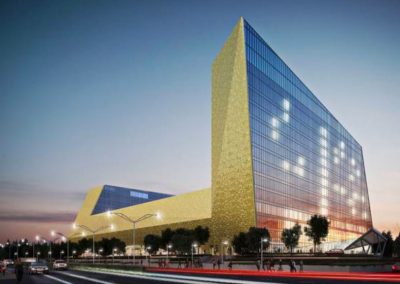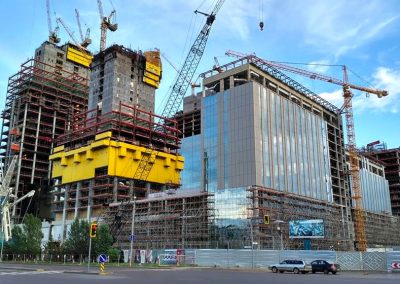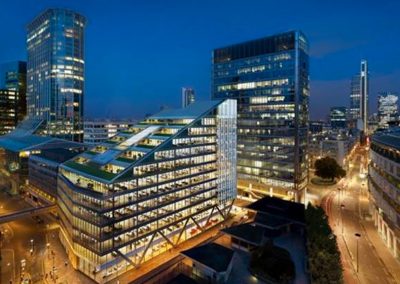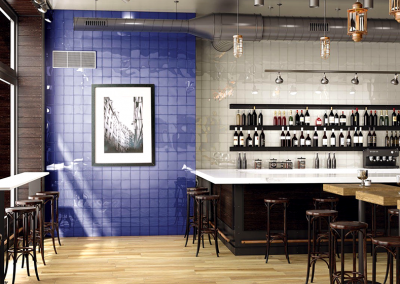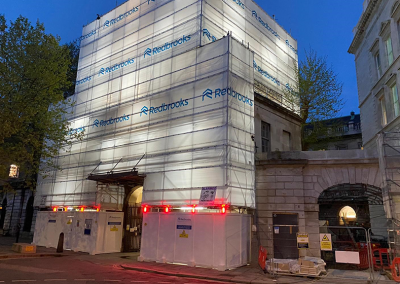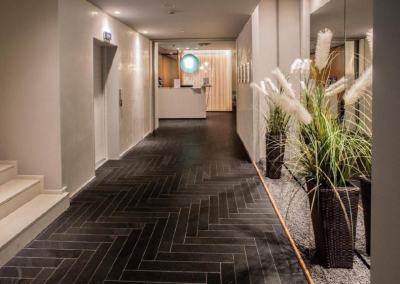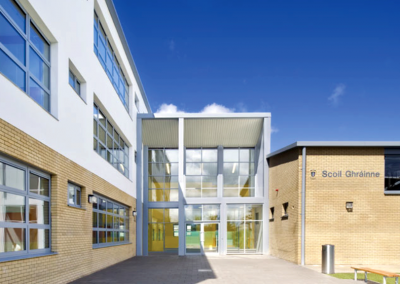Magnet Minsk is a mixed use development located in proximity to the Presidential Library in Minsk. The project was designed as an international development under Presidential Decree, allowing the design to be developed to European recognised Standards such as Eurocode for Structures and British Standards for Fire Safety.
The working conditions drop to – 25 deg. C in winter so construction required careful designing to such conditions.
The development is due to be completed in 2020.
- 150,000m2 Development Under Construction
- 4000m2 of CAT A Office Space
- Contractor: Charles Edward Ltd
- Cat A Office Block, 30,000m2, 11 Storeys
- Cat A & B Office Tower, 30,000m2, 11 storeys with 100 serviced apartments.
- 3 storey retail mall, with cinema level, total 60,000m2
- Use of Reinforced Concrete Frame
- Large Steel Circular V Structure Over Main Entrance
- Ultra Clear Triple Glazed Curtain Walling
- Titanium coated Stainless Steel Cladding in Diamond Formation.

